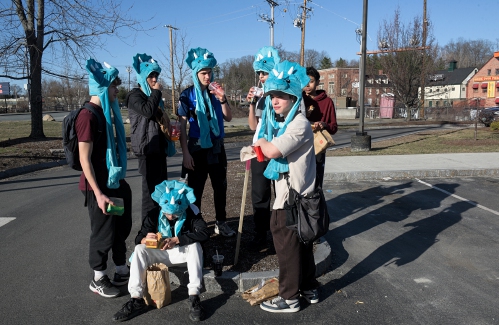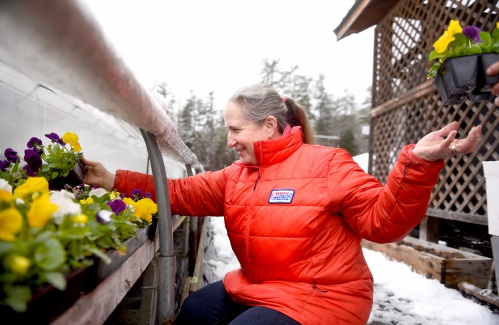
On anniversary of mass arrests, pro-Palestinian protesters erect tents in front of Dartmouth administration building
HANOVER — On Thursday, the anniversary of mass arrests on the Dartmouth Green, pro-Palestinian protesters have once again erected tents on campus.

Hartford eliminates curbside recycling program
HARTFORD — The Selectboard voted Tuesday night to trash the town’s curbside recycling program starting July 1.
Most Read
 Majority of Bradford, Vt. firefighters resign to protest Selectboard’s management
Majority of Bradford, Vt. firefighters resign to protest Selectboard’s management
 Residents disappointed Canaan’s Goose Pond won’t be full in time for summer
Residents disappointed Canaan’s Goose Pond won’t be full in time for summer
 Lebanon to close street, block parking to allow outdoor dining
Lebanon to close street, block parking to allow outdoor dining
Editors Picks
 Kenyon: A year later, effects of mass arrests at Dartmouth linger
Kenyon: A year later, effects of mass arrests at Dartmouth linger
 Proposed dog ordinance sparks controversy in Norwich
Proposed dog ordinance sparks controversy in Norwich
 Editorial: Vermont judge defends free speech
Editorial: Vermont judge defends free speech
 A Life: Larry Flint ‘just chose to focus on the positive’
A Life: Larry Flint ‘just chose to focus on the positive’
Sports

High school baseball: Windsor rebuilds while Thetford shines
WINDSOR — Tough times for the Windsor High baseball team. Fresh promise for Thetford Academy.
 Local Roundup: Mascoma baseball narrowly loses to Fall Mountain
Local Roundup: Mascoma baseball narrowly loses to Fall Mountain
 Local Roundup: Lebanon hosts four-team track and field meet
Local Roundup: Lebanon hosts four-team track and field meet
Opinion

Editorial: Free speech detentions reach into Upper Valley
So now the war comes home, as wars always do. This time it’s the dirty war that the American government is waging against immigrants, international students and the rule of law. And home is the heart of the Upper Valley.
 Editorial: New Hampshire budget shortfall is a crisis of Republican design
Editorial: New Hampshire budget shortfall is a crisis of Republican design
 Editorial: Time is running out for American democracy
Editorial: Time is running out for American democracy
 Editorial: Jeanne Shaheen blazed a trail in politics
Editorial: Jeanne Shaheen blazed a trail in politics
 Column: Federal funding for medical research puts America first
Column: Federal funding for medical research puts America first

Your Daily Puzzles

An approachable redesign to a classic. Explore our "hints."

A quick daily flip. Finally, someone cracked the code on digital jigsaw puzzles.

Chess but with chaos: Every day is a unique, wacky board.

Word search but as a strategy game. Clearing the board feels really good.

Align the letters in just the right way to spell a word. And then more words.
Photos

A little off the top
Joel Luis and Danny Sanchez of Olsen Roofing remove shingles on a large barn last week in Orford. Built in the 1800s, the barn is getting a new roof to help preserve the building.
 Winding up a project
Winding up a project
 Capping a class trip
Capping a class trip
 Spring into action
Spring into action
 Spring cleanup
Spring cleanup
Arts & Life

Art Notes: New space gives New London arts center first physical home
At the heart of the 20-year history of the New London-based Center for the Arts is a paradox: Until recently, it was less an arts center with a fixed address than a set of programs meant to build community around the arts.
 Fairlee Drive-in won’t open for season this summer
Fairlee Drive-in won’t open for season this summer
 Out & About: Fairlee church to host walk for peace on World Labyrinth Day
Out & About: Fairlee church to host walk for peace on World Labyrinth Day
 Art Notes: Two Upper Valley events to feature video game soundtracks
Art Notes: Two Upper Valley events to feature video game soundtracks
Obituaries
 Stephen H. Hull
Stephen H. Hull
Royalton, VT - Stephen H. Hull, 75, of Royalton, died on April 19, 2025. Stephen was born on July 27, 1949, in Hanover, NH, the son of Douglas and Hilda (Jock) Hull. He spent much of his life as a talented carpenter and later becam... remainder of obit for Stephen H. Hull
 Charles A. Martin
Charles A. Martin
Woodstock, VT - Charles A. Martin Jr., 87, of Woodstock, Vermont, passed away at his home on April 17, 2025. Born and raised in Woodstock, he was the son of the late Charles A. Martin Sr. and Ethel (Blanchard) Martin. Charles was a ... remainder of obit for Charles A. Martin
 Maxim Nathaniel Brown
Maxim Nathaniel Brown
Lebanon, NH - Maxim Nathaniel Brown, age 27, of Lebanon, New Hampshire, passed away on April 13, 2025. Maxim (Max) was born on June 27, 1997, in Nizhny Novgorod, Russia. From the moment he entered this world, he brought wonder, energy,... remainder of obit for Maxim Nathaniel Brown
 Charles Coombs Urmson
Charles Coombs Urmson
Nashua, NH - Charles C. Urmson, 88, of Nashua, NH, passed away peacefully on April 27, 2025. Born on November 7, 1936, in Peoria, Illinois, Charles was the beloved son of the late William and Eleanor (Healey) Urmson of Winchester, MA. ... remainder of obit for Charles Coombs Urmson


 Lebanon Zoning Board gives thumbs-up to Headrest’s proposed recovery home
Lebanon Zoning Board gives thumbs-up to Headrest’s proposed recovery home
 Local Roundup: Hartford girls lacrosse remains undefeated
Local Roundup: Hartford girls lacrosse remains undefeated
 New Hampshire father testifies before lawmakers about bullying
New Hampshire father testifies before lawmakers about bullying
 Local roundup: Hanover shuts out Manchester in girls lacrosse
Local roundup: Hanover shuts out Manchester in girls lacrosse

 Cross Vermont Trail expands into nearby communities with connector to Lamoille Valley Rail Trail
Cross Vermont Trail expands into nearby communities with connector to Lamoille Valley Rail Trail As spring skiing season winds down, one NH ski area plans to spin its lift until May
As spring skiing season winds down, one NH ski area plans to spin its lift until May Amphibians’ migration routines are getting more difficult. These brigades are trying to help.
Amphibians’ migration routines are getting more difficult. These brigades are trying to help.
